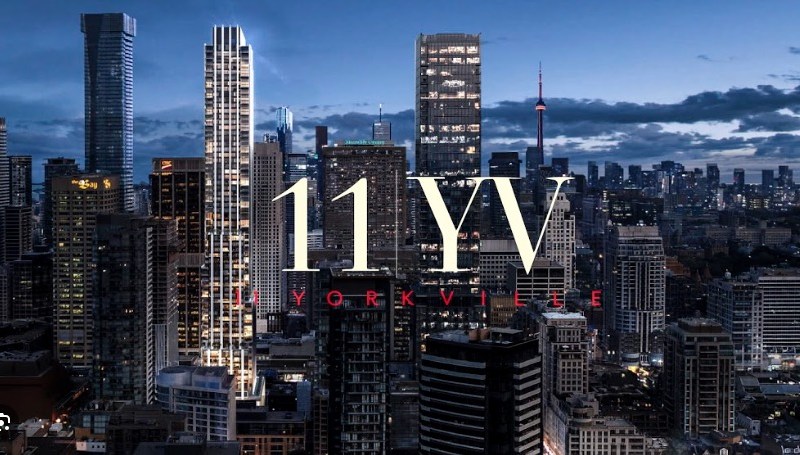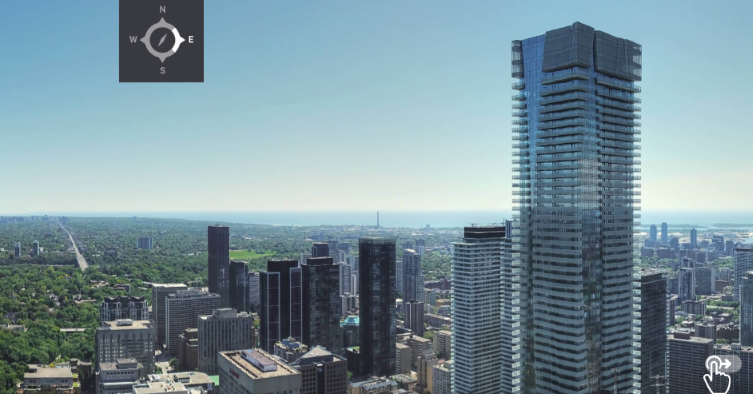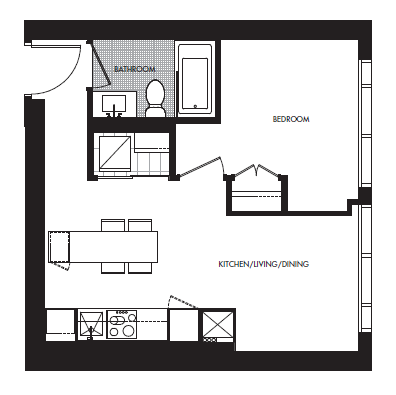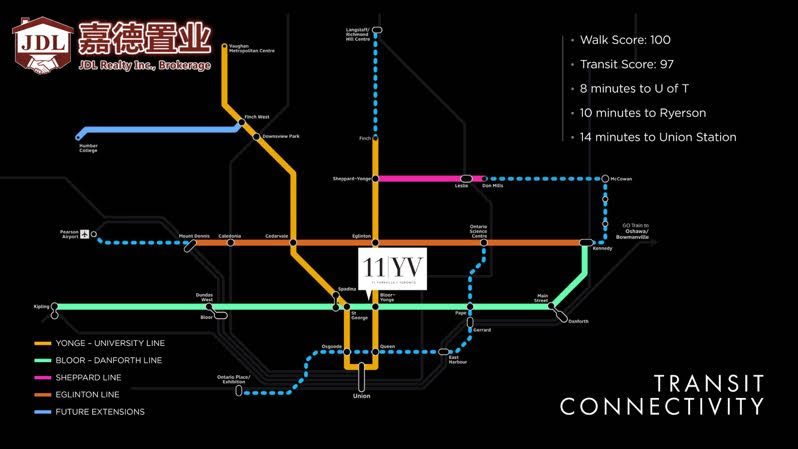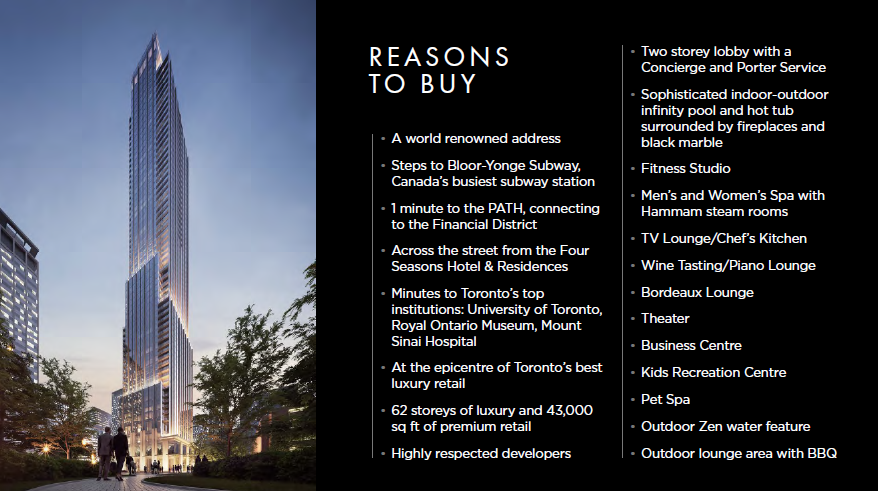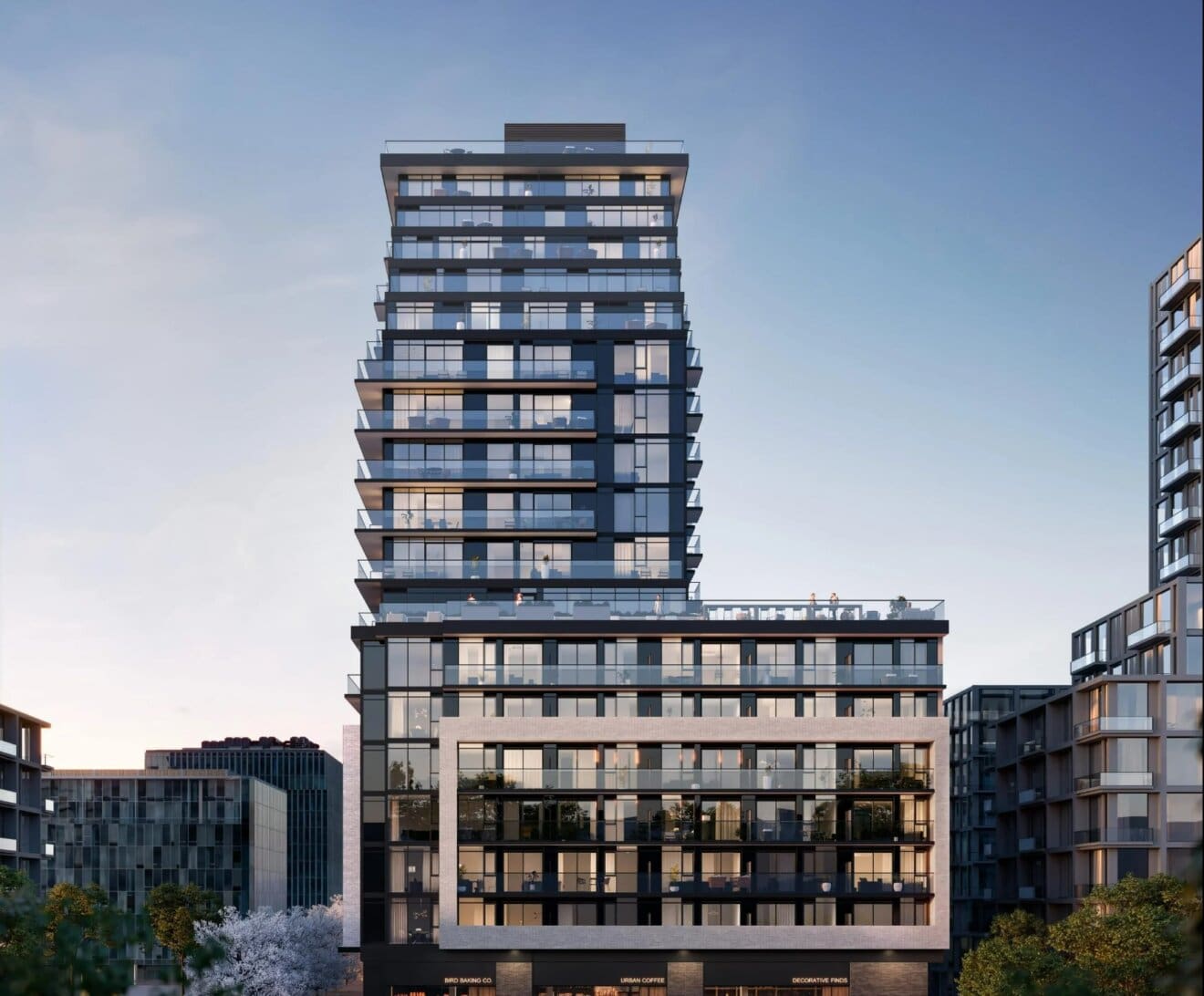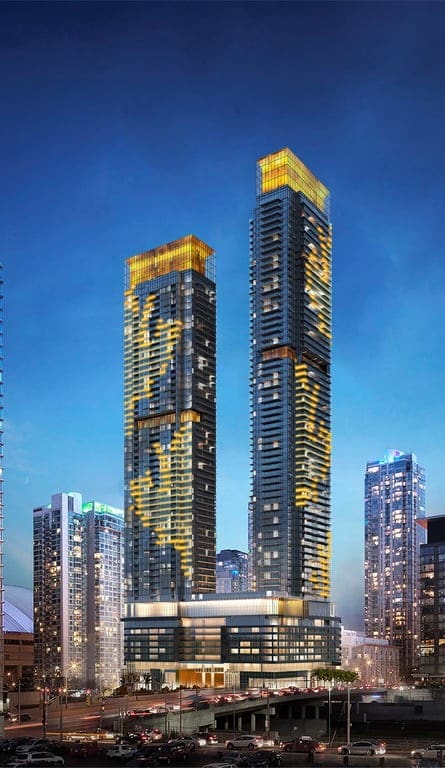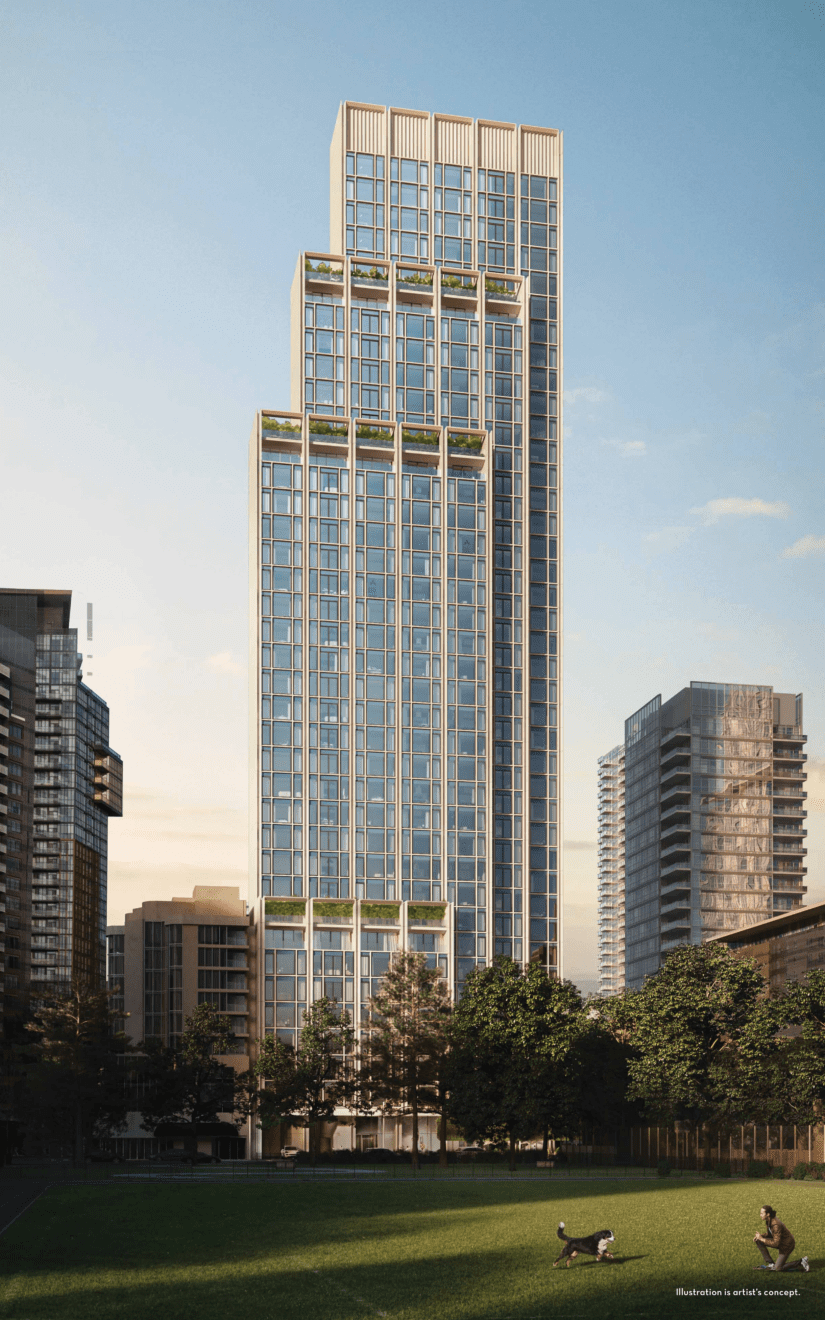Assignment -11 Yorkville
Yorkville | $958,000
Overview
About 11 Yorkville
11 Yorkville is a premier residential development located in the heart of Toronto’s prestigious Yorkville neighborhood. This luxury condo offers an exquisite blend of modern design and top-tier amenities, including an infinity pool, fitness center, and a wine tasting room. Designed by renowned architects, 11 Yorkville features high-end finishes, custom cabinetry, and Miele appliances. With its prime location, residents enjoy the vibrant city life and serene, upscale living, making it an ideal choice for those seeking a sophisticated urban lifestyle.
Unit Details
- 1 Bedroom, 1 Bathroom
- No Locker, No Parking
- High Floor, East Facing
- 505 Sq. Ft. Interior Space
- No Balcony
Community Highlights
- Located in one of Toronto’s most prestigious condo communities, offering the perfect balance of vibrant downtown life and peaceful living
- Luxurious amenities that continuously elevate the standards of Yorkville condos
- Designed by renowned architects and interior designers
- Custom cabinetry throughout the unit (kitchen and wardrobes), offering excellent storage solutions
- 9.5-foot ceilings with floor-to-ceiling east-facing windows, providing unobstructed, bright views
- Miele appliance package including six standard appliances and a wine fridge
Amenities
- Outdoor infinity pool and indoor swimming pool with hot tub, surrounded by fireplaces and black marble
- Fully equipped fitness studio
- Men’s and Women’s Spa with Hammam steam rooms
- TV lounge and Chef’s kitchen
- Wine tasting room and Piano lounge
- Bordeaux lounge
- Theater room
- Business center
- Kids recreation center
- Pet spa
- Outdoor Zen water feature
- Outdoor lounge area with BBQ
Luxury Suite Features
- Miele appliance package including a wine fridge
- Marble island with waterfall edge and integrated dining table
- Custom wine and stemware storage
- Marble hood enclosure in the kitchen
- Luxurious bathroom tile work
- Closet organizers
- Exclusive elevator bank for Grand CRU collection
- Balconies and terraces available on select units
Bathrooms
- Cecconi Simone designed floating vanity and integrated sink with various finish options
- Polished chrome wall-mounted faucet
- Mirrored front cabinet with adjustable shelves, wood finish, and recessed lighting
- Full-height wall tiling on master suite vanity wall and two adjacent walls
- Walk-in shower with tile floor or soaker bathtub, each with full-height tiled walls
- Tinted glass partition and door, as per floor plan
- Pressure-balanced valve for tub/shower, hand shower, and rainhead, as per floor plan
- Recessed pot light in the shower
For more details and to schedule a viewing, contact us today!
Property Details
Property Type
Condo Assignment
Bedrooms
1
Bathrooms
1
Community
Yorkville
SQFT
505


